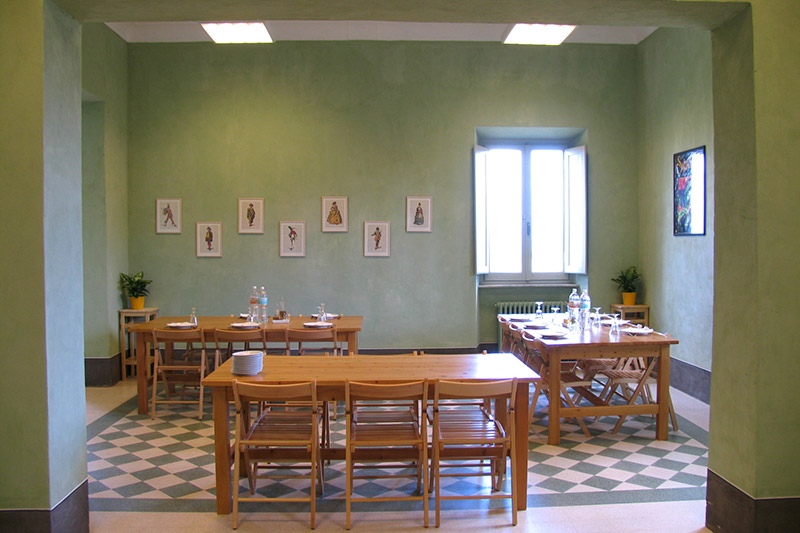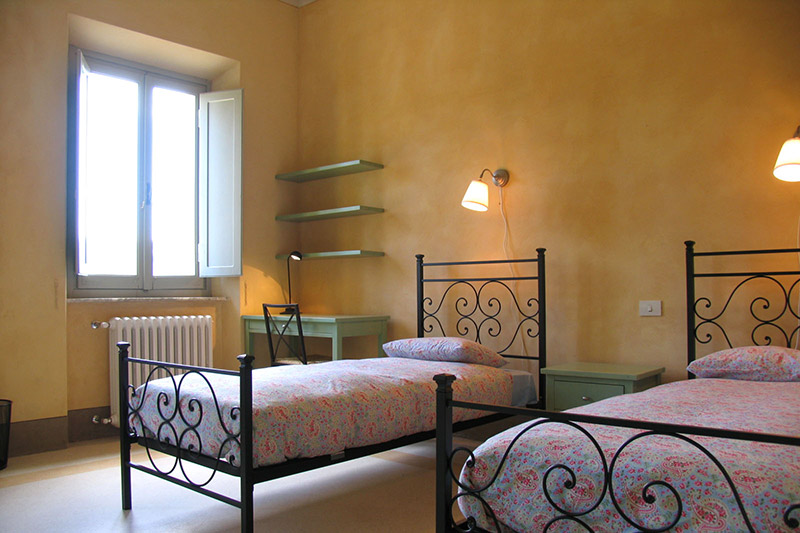The history Villa Godiola
Between 488 and 553 Goths camped on the San Fabiano hill to control the Roman road leading to the Italian west coast. Hence we believe the name Godiola to be a Goth toponym.
At the end of the 14th century the Godiola area was purchased by Angelo Ricasoli, bishop of Arezzo. He is also the one who built the original villa.
Bishop Gentile dei Becchi (1473-1497) was a scholar and teacher of Cosimo de Medici’s children. He was the first bishop to move into the villa but then had to leave Arezzo during the 1487 plague.
Bishop Stefano Bonucci (1574-1589) is the one who gave the villa the structure it has today. His family crest, placed above what used to be the main entrance, can still be seen today.
The balcony overlooking the town, together with the vineyard and olive tree grove, were added in the mid 1700s.
Since then, the Villa has served as an orphanage and, later, as a place of study, first for the Università di Siena and now as the Accademia dell’Arte, which has made the Villa Godiola its home since 2004.








